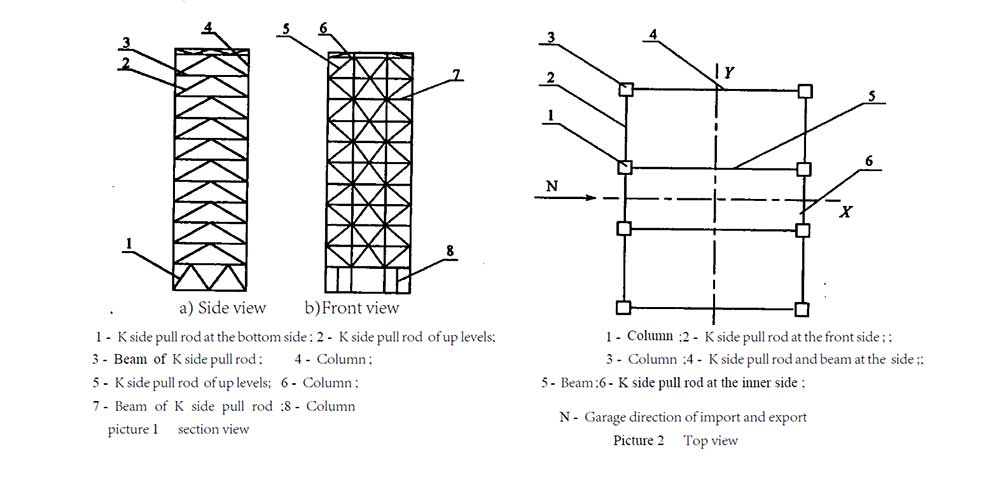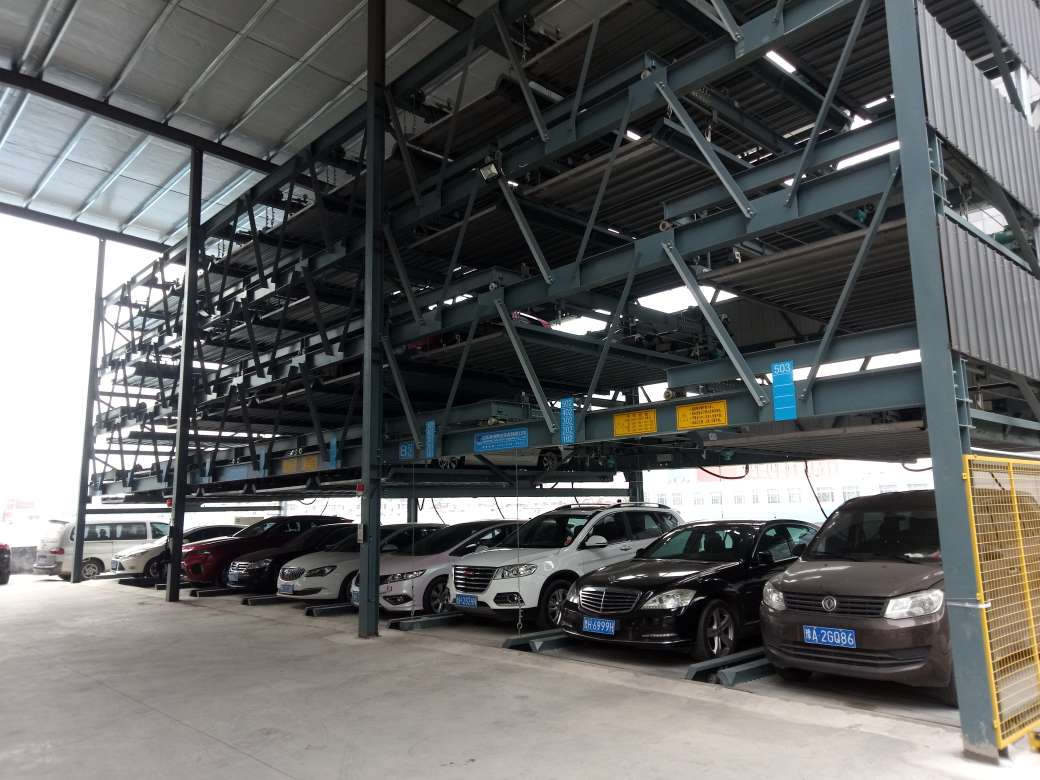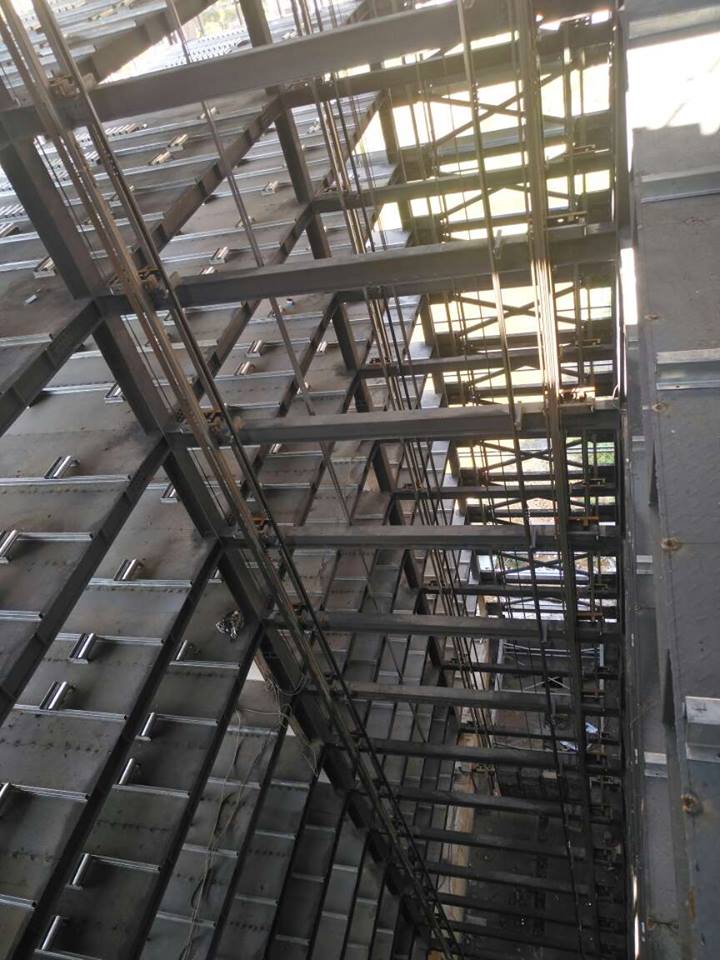SUPPORT / FAQ
how to design the steel structure of multi-level car parking system?
The steel structure frame of the multi-level car parking system plays the role of supporting the parking vehicle load and sharing the lifting mechanism load. It is particularly important to analyze and optimize the steel structure frame of the car parking system rationally.
-> Basic structure of steel structure frame for multi-level car parking garage
Parking steel structure supporting frame (see below Picture 1, Picture 2) constitute a body of multi-level car parking system. The steel structure is made up of the bottom, middle and top structural frame. The bottom is for vehicles entering and exiting garage and platform turning, with a height of 2.6 m. The middle part is a standard layer with a height of 2.2 M. It is used for parking vehicles. It consists of standard units. The number of layers can be increased or decreased according to the actual garage capacity. The top is used to install the pulley block, with the space of the repair pulley block and other equipment, with a height of 1.5 m. The garage has a design capacity of 20 vehicles and needs 10 levels standard parking units. The total level of the garage is 12 and the total height is 26.1 M. The steel structure is segmented and assembled with high strength bolts on site.

-> Stress condition of steel structure of multi-level car parking system
The forces acting on steel structure mainly include: self-weight of steel structure itself, weight of vehicles and equipments in parking spaces on steel structure frame, inertia force produced by braking of lifting system, gravity of driving device, gravity of pulley group on top girder frame, wind force on integral structure, seismic load and temperature change due to external environment. The temperature stress caused by the reaction is concentrated or uniformly distributed.

As mentioned above, more details, pls call the support center: +86 188 6349 1199.

Same as the picture, It is the steel structure of the automated car parking system on site. The project of multi-level automated car parking system is still under construction. It is a more complex steel structure system compared with ordinary products.
Recommend for you
- AnswerQWhat is a Mechanical Parking System?
- AnswerQWhat benefits are there to using a Mechanical System?
- AnswerQWhat is the cost per space for a Mechanical Parking System?
- AnswerQWhat does it cost to operate a Robotic Parking System?
- AnswerQHow many employees are needed to maintain a Robotic Parking System?




